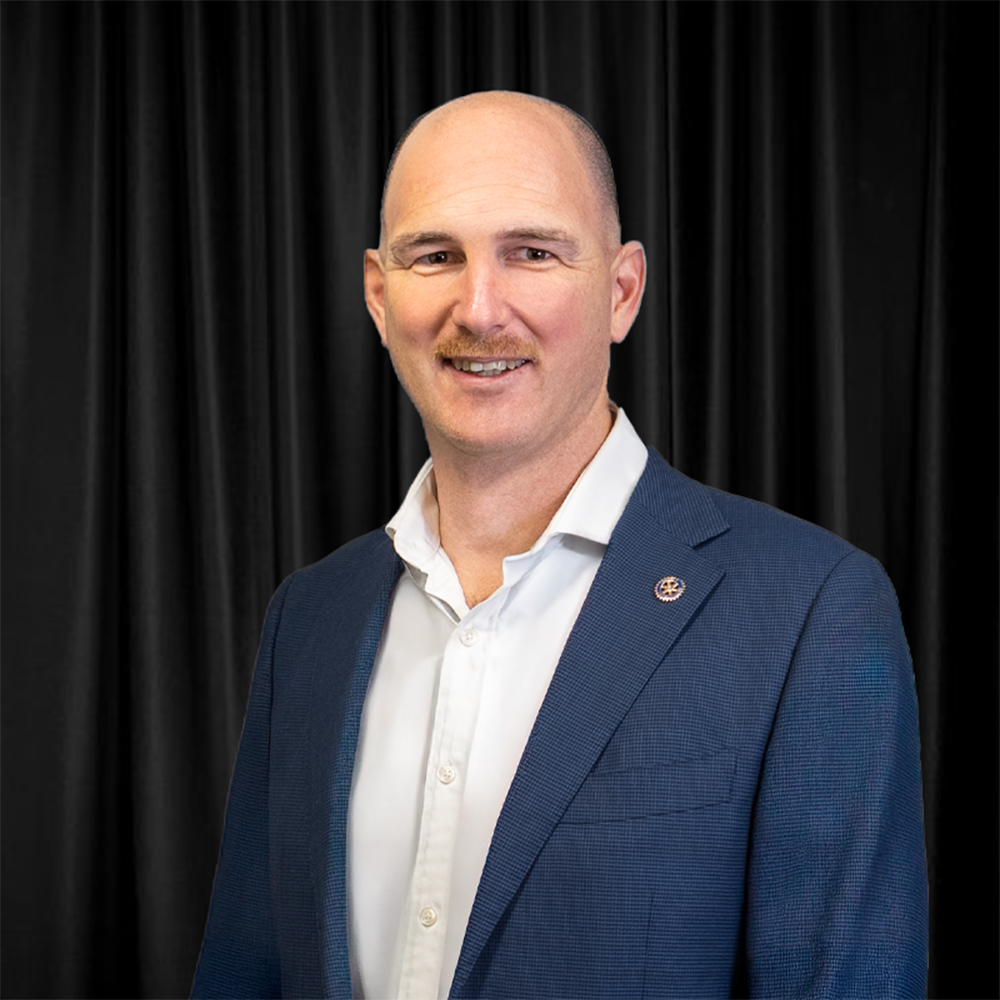Sold
ANOTHER ONE SOLD BY CHARLES KIMMORLEY & ANDREW DEBATTISTA - RESULTS SPEAK LOUDER THAN WORDS
43 Swanbank Road, Flinders View
From the moment you walk through the front door, 43 Swanbank Road feels different. It’s a home built for families - the kind that need space to grow, room to breathe, and the flexibility to live life their way. This isn’t your average high set home; it’s two complete levels, each with their own story, carefully designed for comfort, connection and independence.
Upstairs captures everything you want in a warm, inviting family home. Natural light spills across polished timber floors that bring character and warmth to every corner. The open plan living and dining areas flow naturally into a bright, functional kitchen overlooking the backyard - perfect for cooking while the kids play outside or chatting with friends while dinner’s on. Every upstairs bedroom is generous in size and the family bathroom is neat and practical.
Downstairs tells a completely different story - one of privacy, flexibility and opportunity. Designed as a fully self contained retreat, this level features its own kitchen, bathroom, two multipurpose rooms (currently styled as bedrooms), a massive walk in dressing room and a large, comfortable living area. It’s the perfect setup for dual living - ideal for extended family, grown up kids who aren’t ready to leave the nest, or even a home business with its own separate entry. Multiple air-conditioned rooms make it just as comfortable as upstairs, giving everyone their own space without losing the sense of home.
Step outside and you’ll see why this property is more than just a dual-living home - it’s a lifestyle. The backyard is private, green and full of character, framed by established fruit trees that offer fresh produce year round. Three beautifully kept bird aviaries add charm and life, while a rainwater tank and 6.6kW solar system make the home both sustainable and affordable to run. There’s a covered carport, additional off street parking, and a big garden sheds ready for storage, hobbies or weekend projects. It’s a backyard that feels alive - a space that invites you to slow down, breathe, and enjoy what’s yours.
Set right in the heart of Flinders View, this home keeps you close to everything. You’re minutes from Raceview State School, Winston Glades Shopping Centre, Ripley Town Centre and the Cunningham Highway for easy travel to Ipswich, Springfield or Brisbane. It’s a connected, vibrant area that’s full of families and opportunity - the perfect balance of convenience and lifestyle.
43 Swanbank Road isn’t just a home; it’s a home with layers. One that can grow and shift with you - whether that means dual-living with family, creating a second income stream, or simply enjoying a property that gives you more.
It’s rare, it’s flexible, and it’s ready for its next chapter.
For the Savvy investor, The rental income appraisal is $700-$750 per week
Listing agents: Josh Shaw & Charles Kimmorley
Don't be disappointed, call me now - I'm waiting for your call.
NGU Real Estate Ripley & Surrounds
Disclaimer
NGU Real Estate | The Kimmorley Group has taken all reasonable steps to ensure that the information contained in this advertisement is true and correct but accept no responsibility and disclaim all liability in respect to any errors, omissions, inaccuracies or misstatements contained. Prospective purchasers should make their own enquiries to verify the information contained in this advertisement.
Features
Air Conditioning
Alarm System
Balcony
Built In Robes
Deck
Fully Fenced
Gas Heating
Outdoor Entertaining
Shed
Solar Panels
Study
Water Tank
Location




