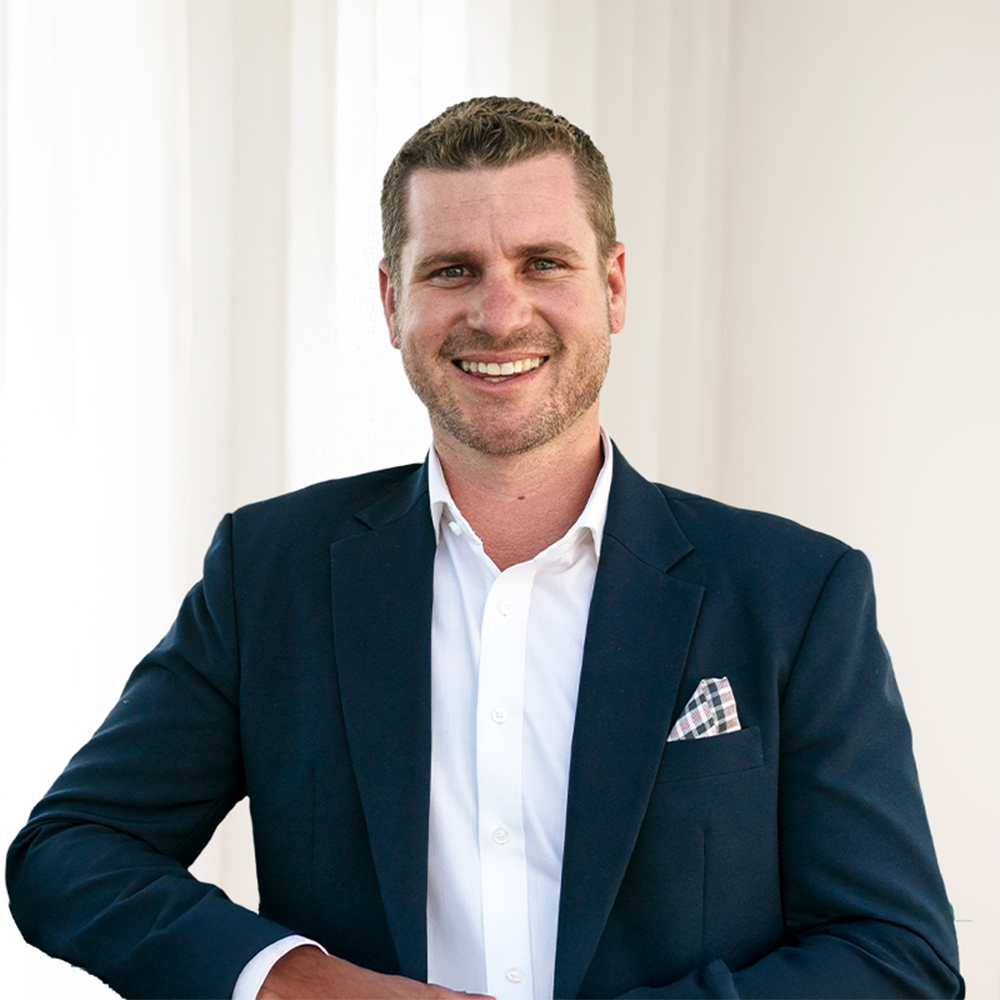Sold
Bunya View
The Complete Package!! Looking for a big, beautifully and reliably built home in the heart of Highfields? Then take the time to come on inside and get a real feel for all that is on offer at 5 Bunya View Dr. You’ll be very glad you did!
This home is built with family, entertaining, liveability and practicality in mind. A huge kitchen, dining, living, and entertainment area overlooks a very inviting large pebble create pool. The large backyard will provide a venue for many sporting battles. Set up the home gym in the third bay of the large powered shed and cool off in the generous pebble crete pool after your workout. Still want more? Then simply stroll out the back gate into Mountain View Park and enjoy the ride around on the bicycle track, Ninja Warrior on the playground equipment or simply enjoy the mighty view of the spiritual Bunya Mountains. 5 Bunya View Drive Highfields is nestled on just under three quarters of an acre, in arguably Highfields most sought after neighbourhood. This impressive, immaculately maintained family home is entering the market for the first time since construction.
Highfields is one of South- East Queensland's highest growth locations, and it's easy to understand why. Conveniently situated, this outstanding property has quality schools, local shops, and medical centres on its doorstep, and backs directly on to the gorgeous Mountain View Park. Toowoomba’s centre is only 15min drive and with future developments designed to turn Highfields into a satellite city, this location can not be beaten.
The home itself offers:
- Five Bedrooms, all with built in robes. The master boasts a walk in robe and ensuite.
- Three Bathrooms, including ensuite, family bathroom with spa bath, and a separate bathroom with a toilet and shower ideal for a quick wash after a dip in the pool.
- Two large, open, separate, living spaces
- Enormous concrete, salt water pool with newly replaced pool cover
- Large covered alfresco overlooking the pool
- Reverse cycle air conditioning in the main family living area
- High ceilings throughout
- Security screens to all doors and bedroom windows
- 5000L tank
- New electric 315 litre hot water system
- Recently replaced carpets, oven, exhaust fan, shower screens and downlights
- Off peak pool filter
- Firepit
- 9mx 6m 3 bay, powered shed
* Rates: $1,037.49 Per half year
* Water Rates: $647.55 Per half year
Designed by the owners with family practicality in mind and built to last by Gordon Burke, this magnificent home has an ultra impressive layout and design. Beginning with the heart of the home, the extremely spacious kitchen, which boasts abundant bench and storage space, a quality double oven, electric cook top, and dishwasher. You’ll be bowled over by this entertainer’s delight which overlooks the large dining and living areas, alfresco, and inviting pool.
To arrange inspection please contact Matt Hawkins on 0423 120 232 or send your enquires to matt.hawkins@ngurealestate.com.au
Features
Air Conditioning
Built In Robes
Courtyard
Dishwasher
Electric Hot Water Service
Outdoor Entertaining
Pool - Inground
Remote Garage
Reverse Cycle Aircon
Rumpus Room
Shed
Study
Water Tank
Workshop
Location




