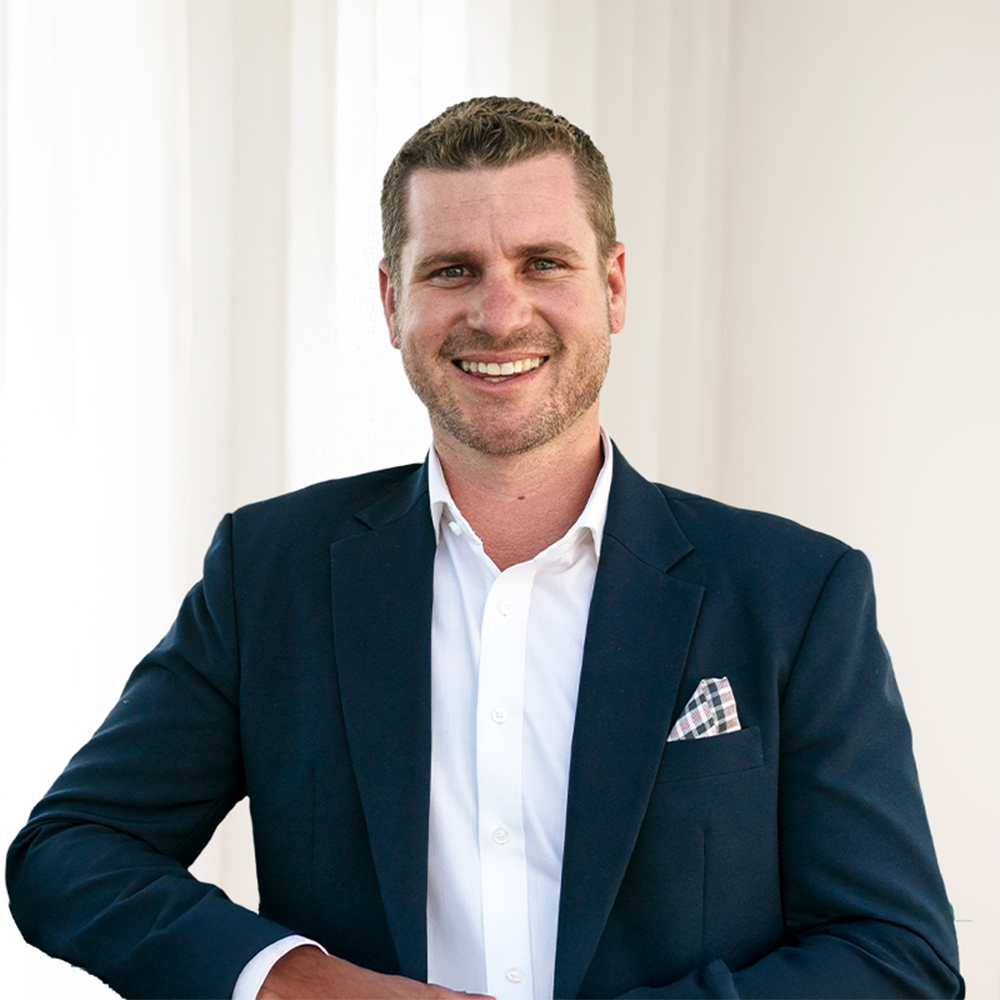Sold
'Talem' - Immaculate Family Home Perfect for Entertaining
Upon arriving at this immaculate home you are sure to be impressed by the stunning front facade and fall away block which offers manicured gardens and lawns. Ideal for the entertainer while still holding family living at a premium, this luxurious property offers both comfort and sophistication on all on a massive 4,013m2 block.
Contrasting a neutral colour palette with timber accents, this home boasts endless street appeal while offering a front deck area with bench seats and waterfall feature to compliment the serenity found in this space. Incorporating four spacious bedrooms, three bathrooms, and space for up to four cars, the entertainment value offered by this home also cannot be understated due to the incredible outdoor and pool area.
Stepping into the home you instantly notice the gorgeous floating timber flooring, VJ paneled walls, square set cornices and ducted air conditioning which is found throughout the entire home. Branching from the entrance is a separate wing of the home which includes an activity room, three of the bedrooms and the main bathroom for the family to use.
These rooms are spacious in size, with each having built-in wardrobes and ceiling fans while one has the benefit of a study nook and another a small balcony. Serving this part of the home is the main bathroom which is split into both a powder room and separate bathroom with floor to ceiling tiling which compliments the shower and bath.
Moving on from this part of the property you find the heart of the home being the open plan kitchen, dining and living areas which feature an abundance of space along with a wood fireplace and surround sound system. Overlooking the magical main deck of the property, an in-built bar and powder room ensure the living space continues you the entertainment trend found throughout the home.
The gourmet kitchen itself utilises a sleek design with stone benchtops, an oversized walk-in pantry, stainless steel appliances and a dishwasher offering you the ideal place to cook up a storm for any number of guests. Further flowing from this part of the home is the opulent master bedroom which features a walk-in wardrobe and ensuite with floor to ceiling tiling, his & her basins and a walk-in shower.
Providing a seamless connection from the indoors to the out, the spacious deck area is ideal for any occasion with a stunning view over the vast backyard and pool area. The solar heated pool is accompanied by a built-in firepit, pool-side alfresco area with pizza oven and a shower to give you the very best of outdoor entertaining.
Completing the package on offer is the double garage and an expansive 9x9m fully powered shed with extra high clearance and workshop area. A benefit of the shed is it's granny flat potential with a kitchenette, bathroom with shower and loft space providing more than enough room to be lived in should you desire.
Hidden away in a family friendly area, this home which offers plenty of grassed area and a creek, is sure to impress with the tranquil yet entertainer lifestyle it offers. Within minutes to the Toowoomba CBD & University of Southern Queensland, this private home will not last long; be sure not to miss out!
Features
Air Conditioning
Balcony
Broadband
Built In Robes
Courtyard
Deck
Dishwasher
Ducted Cooling
Ducted Heating
Floorboards
Fully Fenced
Gas Hot Water Service
Open Fire Place
Outdoor Entertaining
Pay TV
Pool - Inground
Remote Garage
Reverse Cycle Aircon
Secure Parking
Shed
Solar Panels
Split System Aircon
Split System Heating
Study
Water Tank
Workshop
Location




