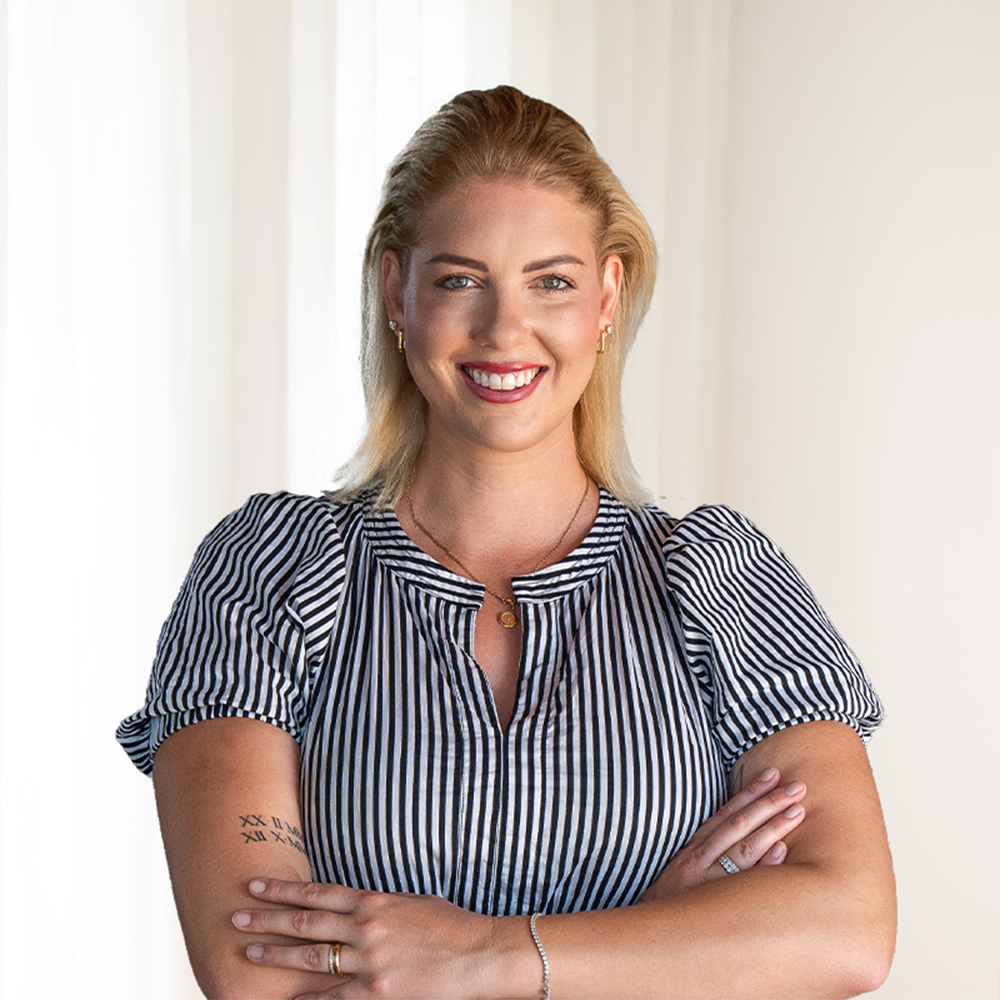Premium Acreage Living With Sheds, Dam, Pool & Impeccable Upgrades
Positioned in one of Plainland’s most tightly held acreage pockets, 11 Narelle Court is a refined lifestyle estate where quality improvements, thoughtful design and exceptional outdoor infrastructure come together to create an irreplaceable living experience. Set on 4,000sqm* of beautifully landscaped grounds and complete with sheds, pool, dam access, and an upgraded family residence, this property delivers the rare combination of high-end comfort, self-sufficient living and acreage freedom. With every major feature already completed to an impeccable standard, this is a home that offers enduring value, privacy and sophistication in a peaceful cul-de-sac setting.
Home, Lifestyle & Property Features:
- Bitumen driveway and landscaped gardens
- Stylish updated front door
- Large lounge room with formal sitting area, fireplace and two ceiling fans
- Recently painted throughout (approx. 18 months)
- Timber flooring replaced; plush carpets in the master bedroom
- Ducted air-conditioning (4 zones, approx. 3 years old)
- New curtains and security screens
- LED energy-efficient lighting
- Satellite internet connected
Home Features:
- Solid Rosewood island bench with power
- Bosch oven, Bosch dishwasher, and 5-burner bottled gas stove
- Generous kitchen layout with a beautiful outlook
- Dining room flowing directly to outdoor entertaining
- Master bedroom with walk-in wardrobe, plush carpet, Luxaflex blinds and access to deck with a gorgeous outlook
- Ensuite with large, easy-access shower
- Bedroom 3 with double built-in robe and deck access
- Bedroom 4 with double built-in robe
- Additional small 4th room ideal for office, nursery or single bedroom
- Main bathroom with elevated outlook, bathtub and easy walk-in shower
- Separate toilet with hand basin
- Large laundry with direct outdoor access and pantry storage
- Linen and broom cupboards for additional storage
- Insulated outdoor entertainment area with TV
- Salt-chlorinated pool with sand filter, deck surrounds and pool cover
- Deck timber recently replaced
- Stairs leading from the deck to the back yard
Sheds, Workshop & Additional Infrastructure:
- Powered double-bay workshop
- Additional large shed for machinery, tools or storage
- Built-in shed/granny flat space with lounge room, provision for kitchen and bathroom—ideal for extended family, teenagers or home business
- Steel adjustable posts and retaining walls underneath
- DMAX wastewater system
- Tractor may be included (negotiable)
Water, Sustainability & Self-Sufficiency:
- Half ownership of the dam
- Pump system from the dam supplying irrigation to gardens
- Extensive vegetable gardens (spinach, watermelon, zucchini, cucumber, capsicum, tomatoes)
- Established fruit trees (orange, lemon, mandarin, mango, banana, olive)
- 20,000-gallon main rainwater tank
- Small poly tank plumbed to garden
- 2,000L tank under deck for pool
- 10KW solar system (no battery)
- Multiple external taps around the property
Area Details:
- Plainland Plaza (Woolworths, Bunnings, cafés, medical) – 4–6 minutes*
- Faith Lutheran College – 4 minutes*
- Plainland Hotel – 5 minutes*
- Hatton Vale State School – 8 minutes*
- Laidley CBD – 10 minutes*
- Gatton – 15 minutes*
- Rosewood Train Station – 20 minutes*
- Ipswich – 30 minutes*
- Toowoomba – 40 minutes*
- Brisbane – approx. 1 hour*
Call or text Amie Tarrant on 0407 799 442 or email amie@ngurealestate.com.au for more information!
*Approximately
Disclaimer
While we note that all rooms advertised as bedrooms are capable of fitting a bed, it is the responsibility of the buyer, and/or their building and pest inspectors, or any other professionals they engage, to conduct due diligence to ensure that the rooms comply with the relevant building codes and regulations. Any furniture or decor shown is for illustrative purposes only and will not be included in the final sale unless specifically negotiated. All details in this listing are presented to the best of our knowledge, and while we strive to provide accurate information, we are not licensed surveyors, inspectors, builders or owners. Property boundaries, dimensions, features, and inclusions should be independently verified by interested parties prior to making any decisions. We recommend conducting a thorough inspection of the property to ensure it meets your expectations. For more information, please contact the listing agent directly.
Location



