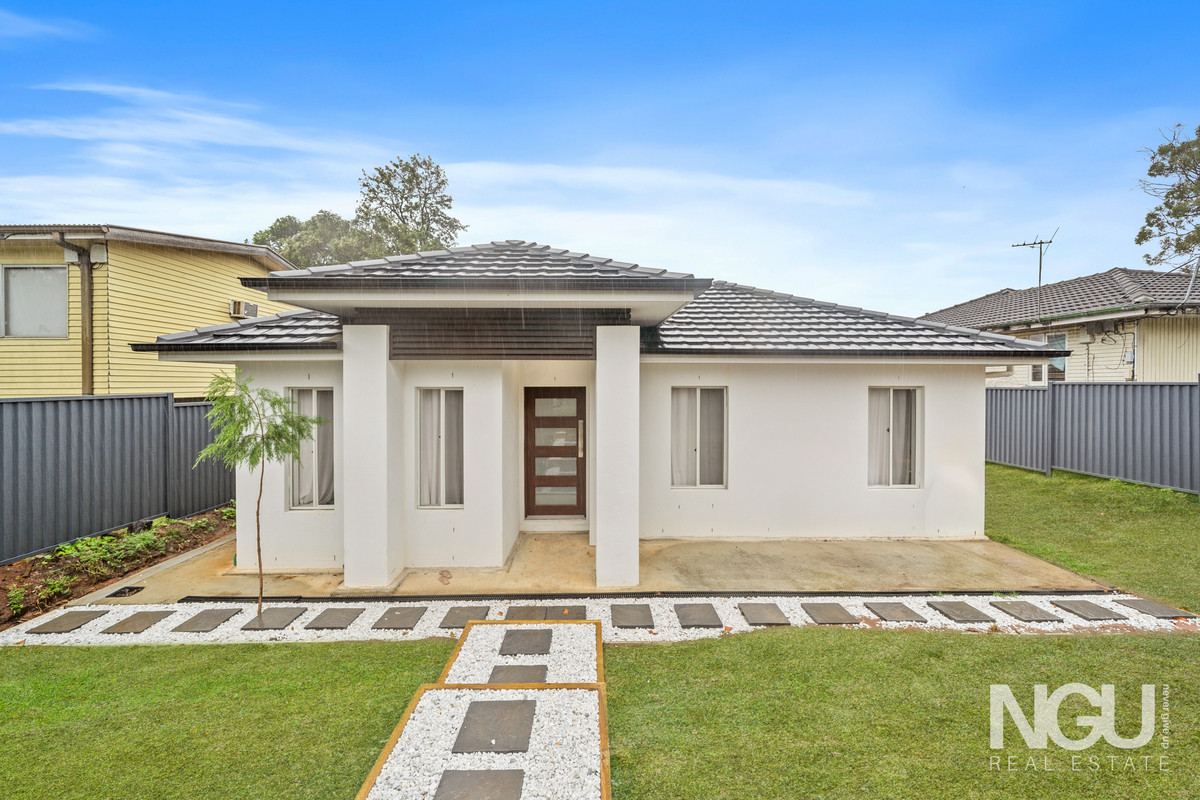80 Albert Street, Woodridge QLD 4114
6 Bed
2 Bath
3 Car
607 m²
172 m²
80 Albert Street, Woodridge QLD 4114
6 Bed
2 Bath
3 Car
607 m²
172 m²
Modern Dual-Living Opportunity – Near-New Lowset with Space, Style & Flexibility
Welcome to 80 Albert Street, Woodridge, a contemporary, near-new build (2023) designed for modern living, multi-generational families, and future-focused investors. With 6 spacious bedrooms, multiple living zones, ducted air-conditioning throughout, and a fully fenced 607m² block, this standout residence delivers comfort, versatility, and serious future upside.
Ideal for extended households or dual-living arrangements, this home showcases a practical floorplan with two separate living areas, allowing independence and privacy under the same roof. High ceilings, premium finishes, wide hallways, and stone benchtops elevate the home with a sense of style and space rarely found in this price range.
The large backyard is a blank canvas ready for additions - entertaining area, pool, or even granny flat potential (STCA). Move-in ready and packed with value, this is the perfect opportunity for families wanting more room to grow or investors looking for strong rental returns in a high-demand location.
Property Features:
-Built in 2023 – showcasing near-new condition
-Lowset brick home with modern façade and rendered finish
-High ceilings throughout, creating bright and open living zones
-607m² block – flat, usable land ideal for entertaining or extensions
-Fully fenced with Colorbond fencing for security and privacy
-24 Solar Panels (approx. 7.2kW system) – energy efficient and cost-saving
-Ducted air-conditioning throughout for year-round comfort
-Dual living design with multiple living and dining zones
-Move-in ready – nothing to spend, just unpack and enjoy
Bedrooms & Bathrooms:
-6 generous bedrooms, all with built-ins, ducted A/C
-Master suite features an ensuite and a large robe
-2 modern bathrooms – sleek, neutral finishes and stone-top vanities
-Separate toilet for added convenience
Living Areas:
-Dual living layout – perfect for extended families or separate zones
-Spacious open-plan family/dining area with glossy porcelain tiles
-Additional living/media room or kids’ retreat
-Abundant natural light from large windows throughout
Kitchen & Dining:
-Modern open-plan kitchen with quality finishes
-Stone benchtops and ample cabinetry
-Stainless steel appliances, electric cooktop and oven
-Dishwasher space & double sink with pull-out mixer
-Breakfast bar ideal for casual meals or entertaining
Outdoor & Exterior:
-Fully fenced yard with modern colourbond fencing all around
-Driveway parking for up to 3 vehicles
-Large backyard – blank canvas ready for your touch (pool, shed, or entertainment area)
-Low-maintenance lawns perfect for families or investors
Additional Highlights:
-High ceilings enhance sense of space and natural light
-Energy-efficient solar system (approx. 7.2kW)
-Low-maintenance modern design inside and out
-Dual living flexibility – ideal for multi-generational families or rental return
-Walking distance to schools, shops, parks, and transport
Location Highlights:
400m – Woodridge North State School
650m – Harris Fields State School
1.6km – Mable Park State School | Mable Park State High School
3 min – Ewing Park & Local Sports Facilities
4 min – Logan Central Plaza | Retail, dining, and daily essentials
6 min – Trinder Park Train Station | Direct Brisbane & Coast rail links
9 min – Logan Hospital & Griffith University Logan Campus
25 min – Brisbane CBD | 35 min – Gold Coast via M1 Access
Disclaimer:
While every effort has been made to ensure the accuracy of the information contained herein, all details are gathered from reliable sources. Buyers are encouraged to conduct their own due diligence and inspections. The agency and its representatives accept no responsibility for any errors or omissions.
Location




